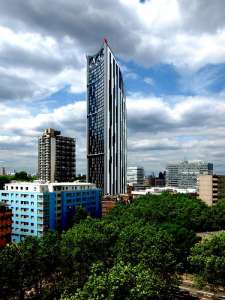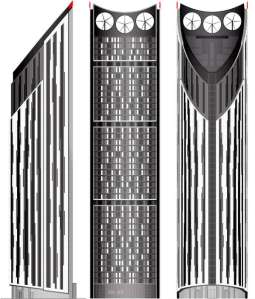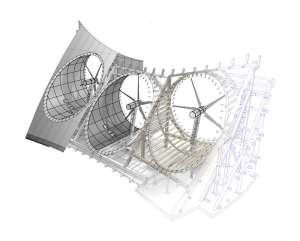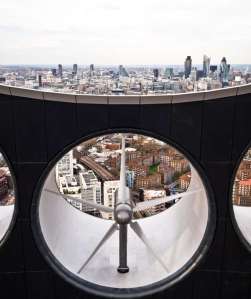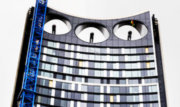The construction of Strata SE1 is initiated the redevelopment scheme in Elephant and Castle, South London, scheduled to take place over the next decade and will be completed by 2020. It will involve the demolition of most of the widely unpopular post-war housing in the area, along with the drab shopping centre, and the creation of new public spaces and parks. The proposed transformation is projected to cost £1.5 billion and will include more than 5000 new homes, along with landmark commercial developments.
The overall regeneration plan encompasses 160 hectares and aims to increase the floor area of homes and businesses by 270% while maintaining existing carbon dioxide emission levels and improving a central but deprived area. A masterplan for the project was initially drawn up by Foster + Partners, and has been further developed by Make Architects. The Hamilton Associates’ scheme provides the first of the new landmark towers, Strata SE1, identified as a suitable location for a cluster of tall buildings and its successful realisation is seen as important in redefining perceptions of the area and encouraging further phases of redevelopment. The development was achieved using an ‘integrated business model’, with one arm of the developer acting as client and another as main contractor in a design-and- build contract. This arrangement allowed early contractor involvement and an open-book approach, resulting in considerable cost and time savings. [1]
Strata SE1 is formed by two buildings: the tower itself and a five-storey pavilion building which is located just next to the busy Walworth Road and railway viaduct. They replace Castle House, a 1960s five-storey concrete office block, which incidentally formed the first building of the former Elephant and Castle redevelopment.
The tower, covering a floor area of approximately 30, 000 metre squared, contains 408 apartments. There are two further commercial units on the ground floor of the neighbouring five-storey pavilion building, with three storeys of shared ownership apartments and one storey of plant rooms. A small basement joins the two buildings and contains car and bicycle parking and plant rooms. The apartments themselves have open plan kitchens, which were achieved through the use of fire engineering analysis and apartment sprinkler systems. Evacuation is planned to be phased, relying on a single escape stair.[2]
The tower offers proximity to the City and thus is in a desirable location in which to live. In order to give the sense of arrival, the main entrance of the building looks towards the city and sets back from the main pedestrian walkway. Meanwhile, the double-height lobby reduces the scale, consequently linking the alternation from public to private space. Inside the building, in place of narrow corridors, mini atria offer generous space and light. There are four lifts within the tower: one central lift serves the affordable accommodation only, two high-speed lifts each side serve the basement to level 38 and one high-rise shuttle lift serves levels 38 to 41 in the same central shaft as the low-rise lift.[3]
Wind power is one of the fastest growing energy technologies in the world. It has been demonstrated commercially over a wide range of geographical conditions, the UK is particularly well placed to exploit it. Sufficient wind is available in the UK to power turbines for about 85 per cent of the year, making the UK one of the best places in Europe for wind power. Concern over the environmental impact of the land-based wind farms has encouraged the development of offshore facilities, especially in the urban area. The UK government wants half of the 3500 planned wind turbines over the next decade to be erected offshore and half on land.
London Array is a successful example in this wind power application in a large, densely populated space. Looking towards this, Strata SE1 aims to be a successful icon in applying wind power on the building itself, helping build a secure energy future for the London. The Strata SE1 project team was set the challenging task of designing and delivering an economic and attractive tall building while also delivering the sustainability goals of the local council. A number of options for achieving the mayor’s 10% renewable energy target were examined at the concept design stage and the design team and client concluded that wind turbines represented the best solution given the size and shape of the building, while demonstrating a visible commitment to sustainability.
The three nine meters five-bladed wind turbines are expected to produce 50 Mwh of electrical power per year, which is approximately 8% of the building’s total energy consumption. Each turbine can produce maximum 19 kW of power output, to generate more electricity, the wind turbines are connected to a gearbox that can converts the blade’s relatively slow rotation into high-speed rotation. Also, the tower has been designed to be a triangular form with the three wind turbines facing southwest, the predominant wind direction for London; this can maximize the benefits of the wind power.[4]
However, it can be argued that placing emphasis on these turbines is not justified in relation to the benefits gained. The three wind turbines cost an extra £1.5million in total, but can only produce a maximum of 8% of energy of the building needs. With these resources, the designers could have designed something that exceeded these targets.
The energy collected from the wind turbines will be collected by Elephant and Castle Multi Utility Services Company. Through this company, the energy collected from the Strata Tower will serve 5000 homes in the area around as well as the tower itself and thus attempts to provide green solutions to other buildings in an integrated approach.
Despite using five bladed turbines over three bladed ones that reduce airborne noise caused by the wind turbines spinning, the considerations of the designers are not sufficient enough. Residents have complained about noise and vibrations caused by the wind turbines. To reduce vibration, each turbine was changed and mounted on a five tones base with four anti vibration dampers, which can prevent the turbines from shaking while spinning. However, newer reports still show that there are certain amounts of noises and vibration that have not been resolved, and was suggested that the turbines should be shut off between 11pm to 7am every night. It has been noted that the blades do not spin during many parts of the day as a result, considerably lowering the energy generated.[5] It is suspected that the turbines generate closer to 0% than 8% instead. [6]
With the height of the tower and the flat topography of London, the generation of wind power, in theory, should be very high, but the wind speed and its direction vary greatly with time; it cannot be used as a source of energy in isolation due to this unreliability.[7] Therefore, on the face value, the turbines seem like a viable solution but come with issues that impede goals towards sustainability.
Furthermore, the tower has won the Carbuncle Cup Award by Building Design in 2010, for being the most unattractive building in the country. It has been stated that it looks like lipstick, an electric razor, and “a cheap plastic lady’s electric shaver which has been scaled up 1,000 times and dumped on the site”.[8]
Other sustainable features with Strata include a heat recovery ventilation system, low energy lighting, and a high performance facade with an air permeability leakage rate 50% better than the building regulation. 96% of the waste materials generated during the construction process was recycled.
In addition, provision has been made for connection into the proposed local community combined heat and power system, resulting in further reductions in carbon dioxide emissions. Altogether, it is anticipated that this will result in a 73.5% reduction in carbon dioxide emissions compared the 2006 building regulations for England and Wales.
The mechanical systems include centralised boilers with heat metering to each apartment and grey water recycling. The electrical systems include fibre-optic cabling to each apartment and a display showing the wind turbine power output and carbon dioxide emission reductions.
Strata can be seen as an experimental icon that aims to promote the sustainable living and the regeneration of Elephant and Castle over being sustainable itself. The experimental nature is illustrated by Matthew Hewitt, Strata’s project director, “we think it will work, but we don’t know.”[9] So it may be excused in its poorer performance than anticipated if it inspires society to produce more effective strategies in the future.
[1] Powell, K. 21st cenury London: the new architecture. London: Merrell. 2011
[2]Wood, A. Best Tall Buildings 2012 CTBUH International Award Winning Projects. Routledge. 2010
[3]Strata SE1 / BFLS” (2010). ArchDaily. [Online] http://www.archdaily.com/70142
[4] The BRE Trust. (2010). Strata SE1, London. [Online] http://www.building4change.com/page.jsp?id=473
[5] Urban 75 blog. (2011). The rarely spinning turbines of the Strata Tower, South London. [Online] http://www.urban75.org/blog/the-rarely-spinning-turbines-of-the-strata-tower-south-london/.
[6] Urban 75 blog. (2011). The rarely spinning turbines of the Strata Tower, South London.[Online] http://www.urban75.org/blog/the-rarely-spinning-turbines-of-the-strata-tower-south-london/.
[7] Martin, E. (2010). Residents hit boiling point at the eco tower where turbines don’t turn. [Online] http://www.standard.co.uk/news/residents-hit-boiling-point-at-the-eco-tower-where-turbines-dont-turn-6503753.html.
[8] Aitch, I. Are these the world’s ugliest buildings?. [Online] http://travel.malaysia.msn.com/photogallery.aspx?cp-documentid=4996673&page=1.
[9] Lucy Alexander. (2010). Tower of power hits the height; London special A Pringles tube or symbol of hope? The Strata project could be the making of one of the capital’s most deprived areas, says Lucy Alexander. The Times (London, England) . p6.
